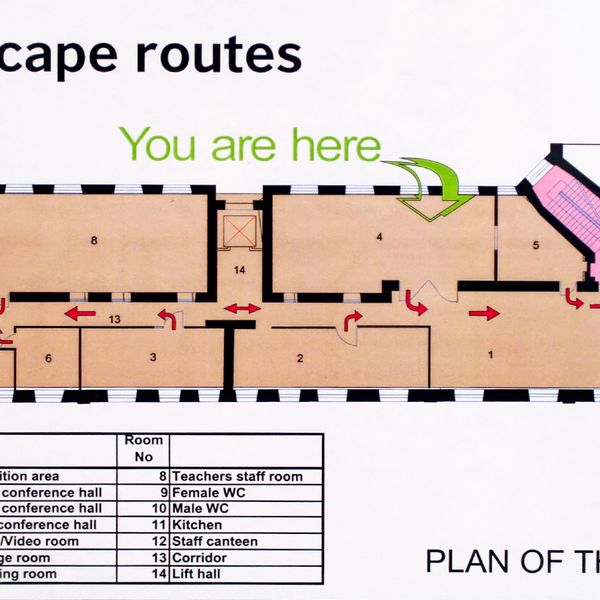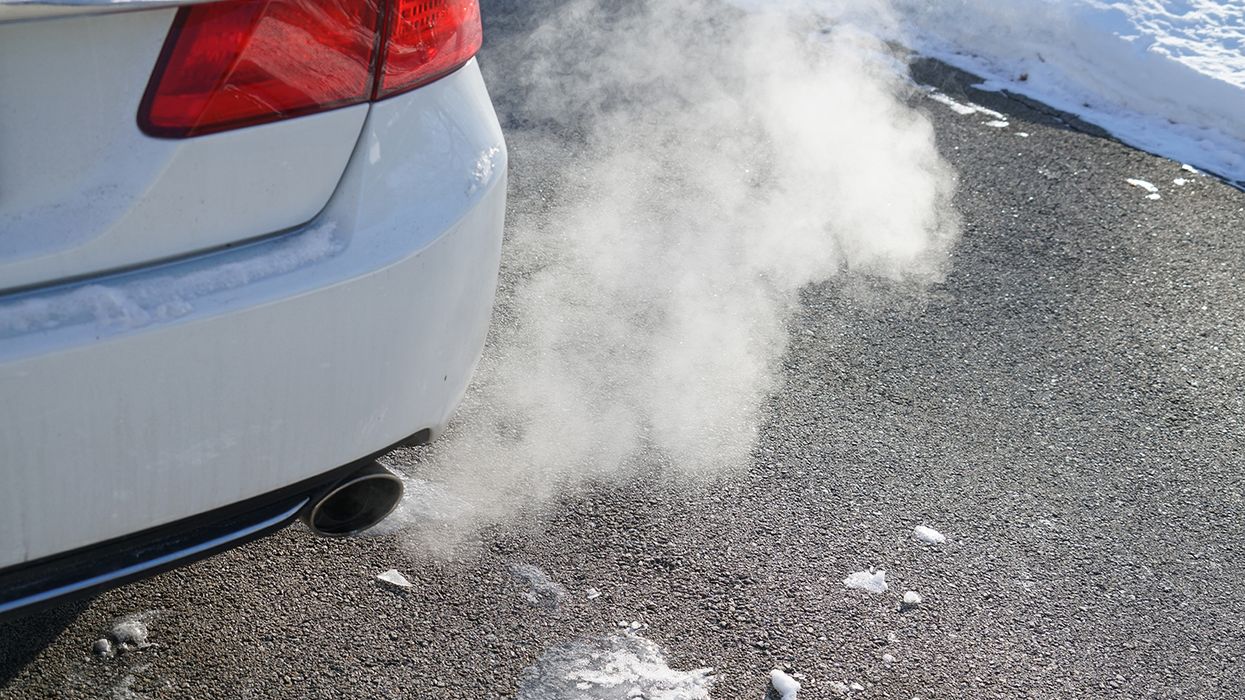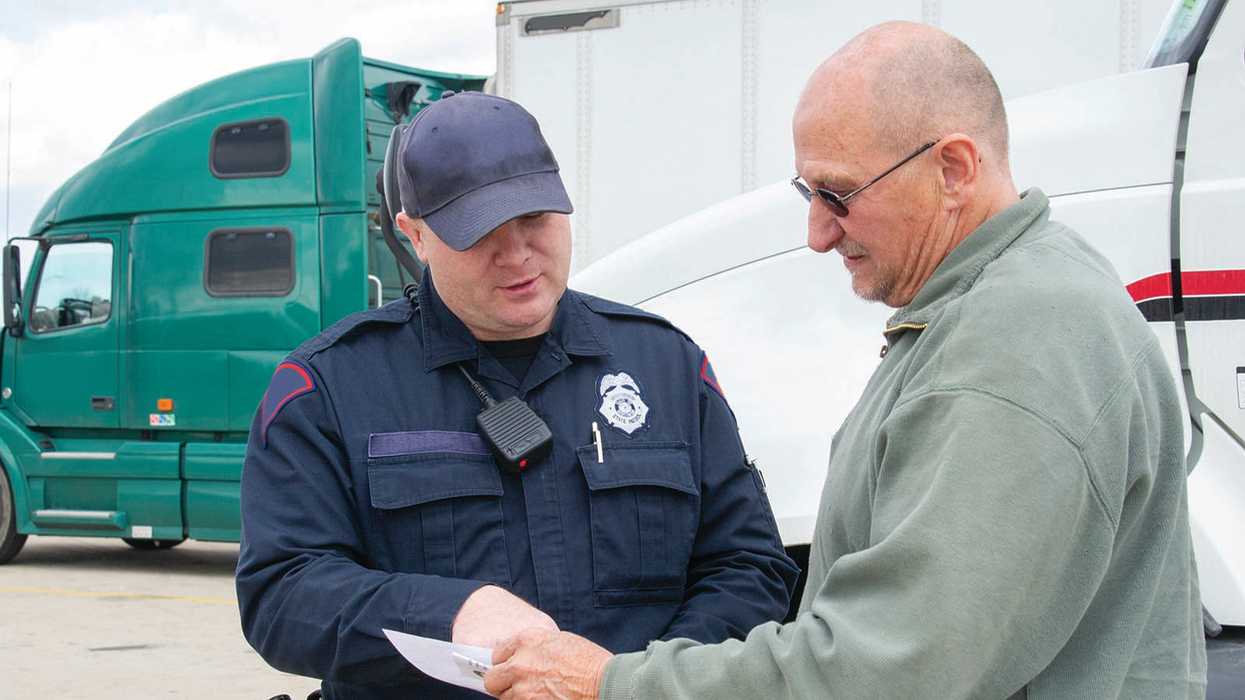Identifying exit routes in your Emergency Action Plan
Almost every business is required to have an Emergency Action Plan (EAP). If fire extinguishers are required or provided in your workplace, and if anyone will be evacuating during a fire or other emergency, then OSHA requires you to have an EAP.
According to 29 CFR 1910.38(c), your EAP must contain the following:
☑ Procedures for reporting a fire or other emergency;
☑ Procedures for emergency evacuation, including type of evacuation and exit route assignments;
☑ Procedures to be followed by employees who remain to operate critical plant operations before they evacuate;
☑ Procedures to account for all employees after evacuation;
☑ Procedures to be followed by employees performing rescue or medical duties; and
☑ The name or job title of every employee who may be contacted by employees who need more information about the plan or an explanation of their duties under the plan.
Of the six minimum requirements, 1910.38(c)(2) does not provide much clarity. This requirement mentions that the EAP must include procedures for emergency evacuation, including type of evacuation and exit route assignments, but leaves the interpretation to the safety professional’s discretion.
While OSHA does not specifically state that the employer creates evacuation maps or facility diagrams, including them has become a popular tool to help meet this requirement. Smaller buildings where exits are obvious may not need to create these maps, but maps can be valuable in larger and more complex buildings.
It should be noted that OSHA has mentioned in the 1910 Subpart E Appendix that the use of floor plans or workplace maps which clearly show the emergency escape routes should be included in the EAP. Color coding as an employee aid in determining route assignments is also mentioned.
Most employers create maps from floor diagrams with arrows that designate the exit route assignments. If you have identified primary and secondary exit routes, you’ll want to distinguish between the two with contrasting colors. These maps should also include locations of exits, assembly points, and equipment (such as fire extinguishers, first aid kits, spill kits, etc.) that may be needed in an emergency.
During the development and implementation of your EAP evacuation maps and exit routes, think about all the possible emergency situations, and evaluate your workplace. Different events will require different responses, such as evacuating during a fire but sheltering in place during severe weather. Once you have these items identified on paper, remember to walk your facility to ensure that everything makes sense and complies with OSHA’s requirements.
Key to remember: Your local fire department, building code authority, or insurance carrier may have additional requirements for your EAP and evacuation maps beyond that of OSHA.






















































