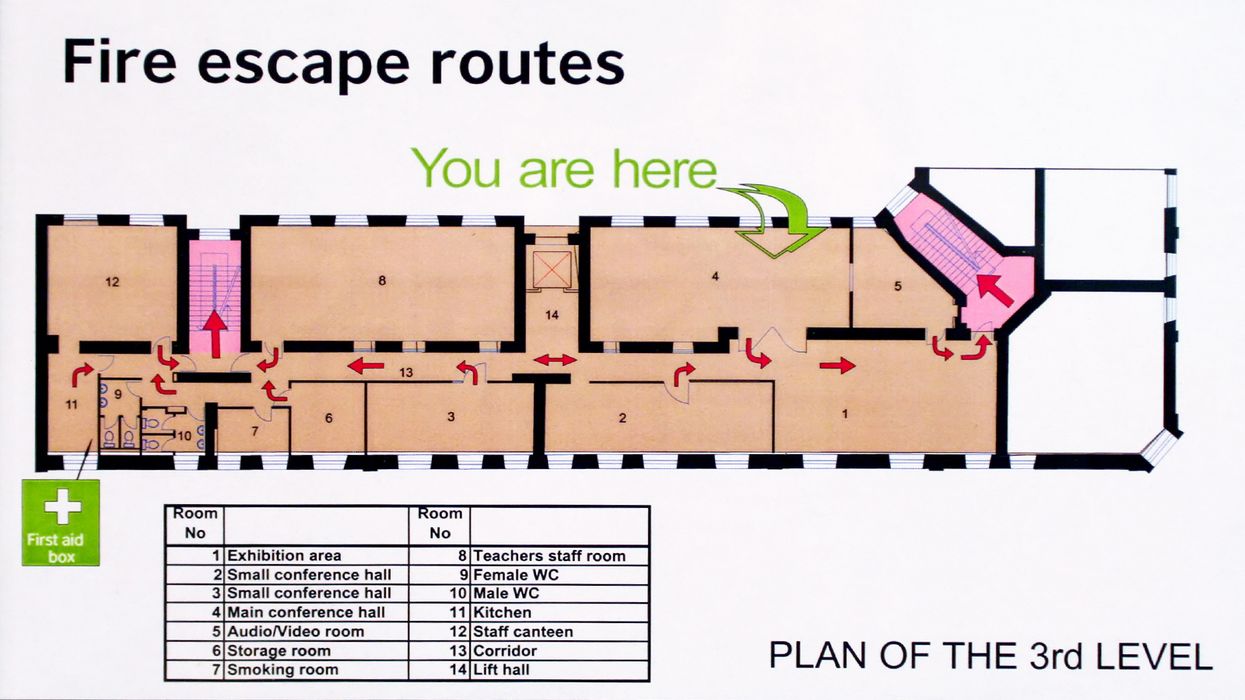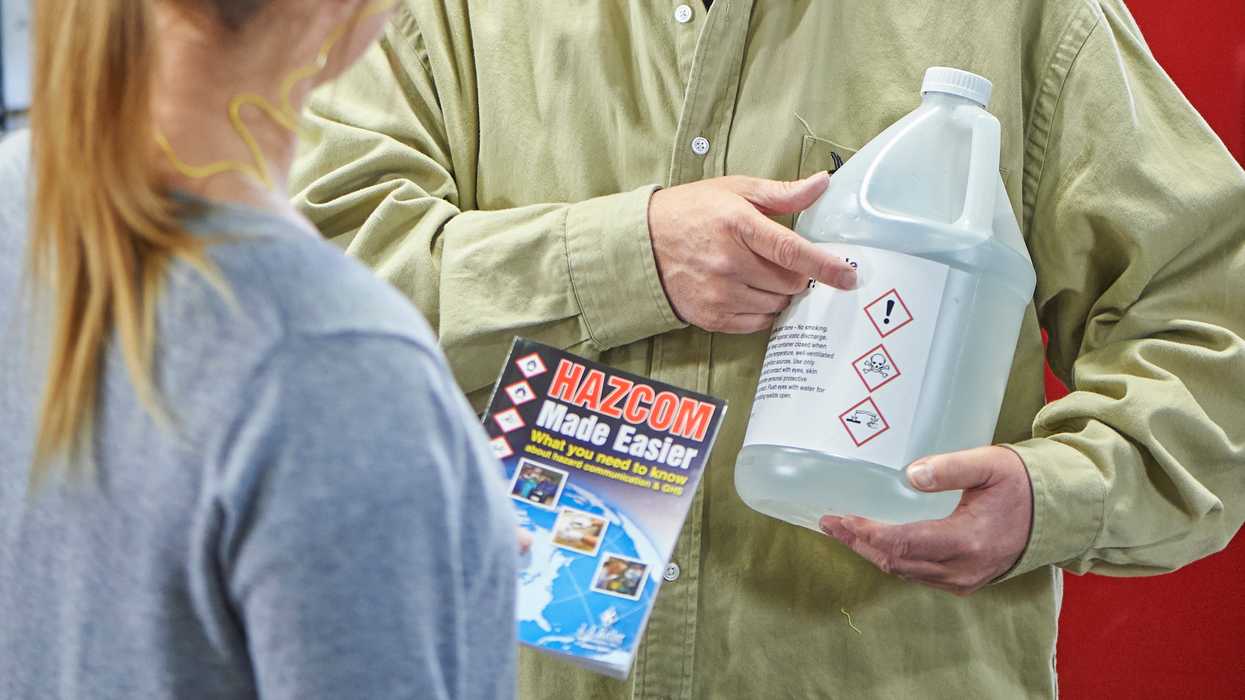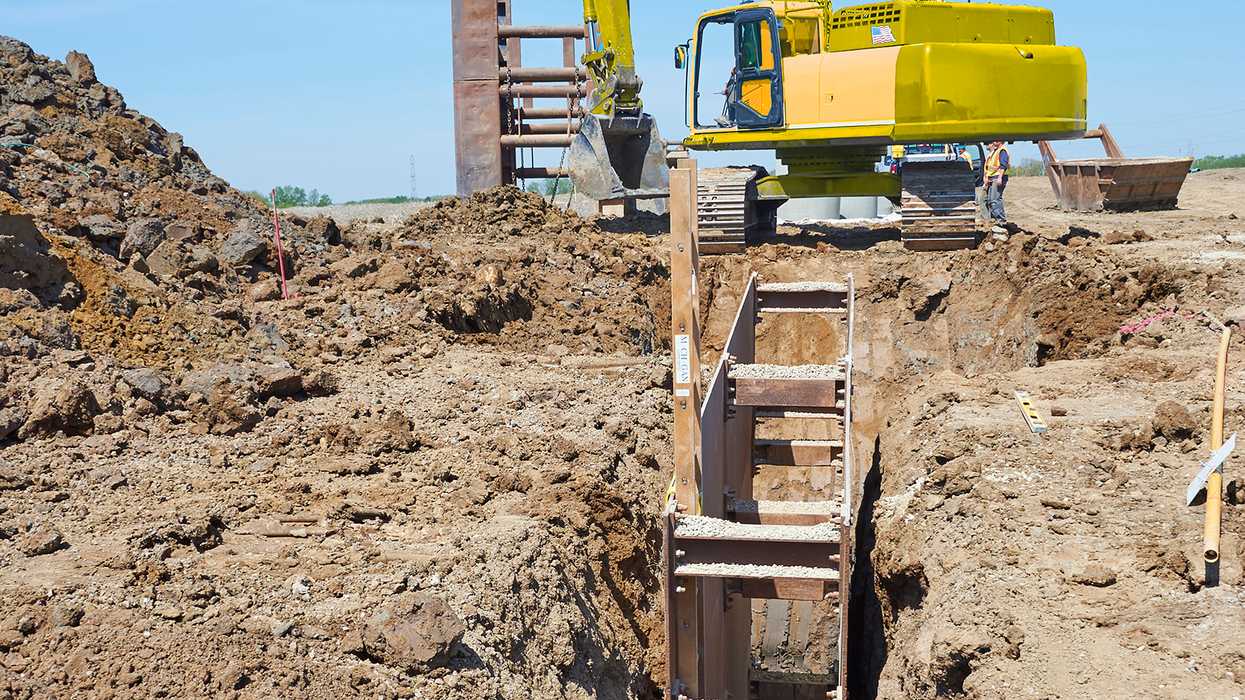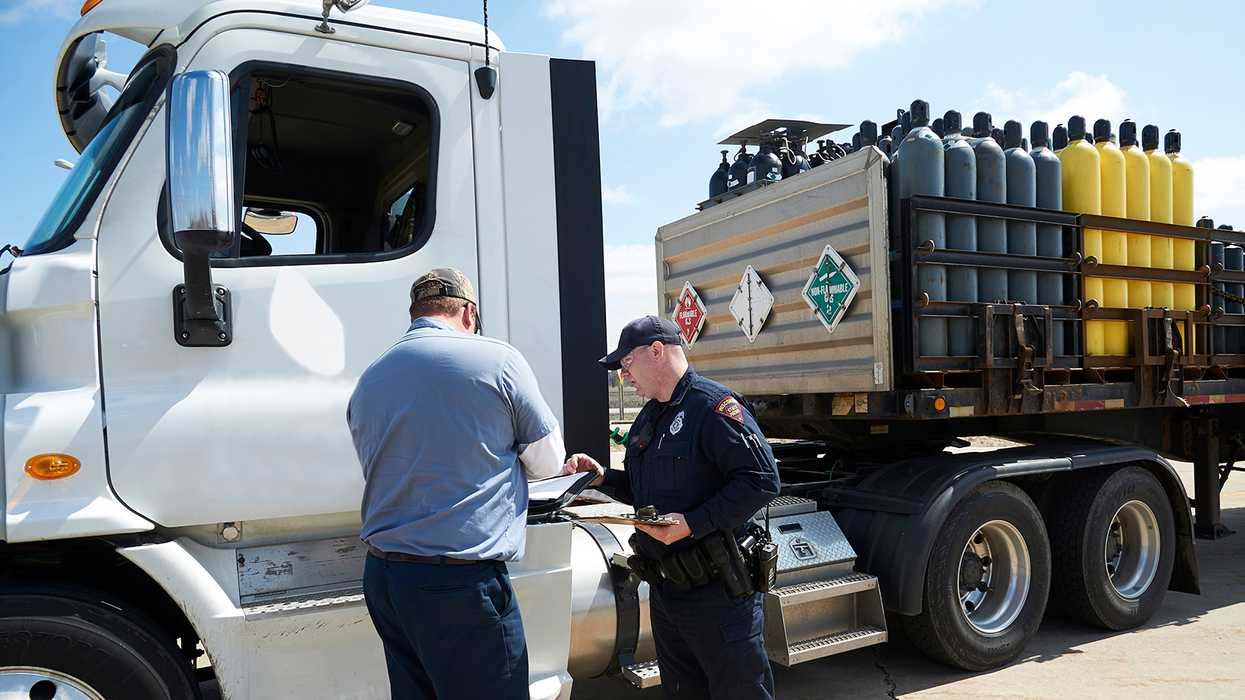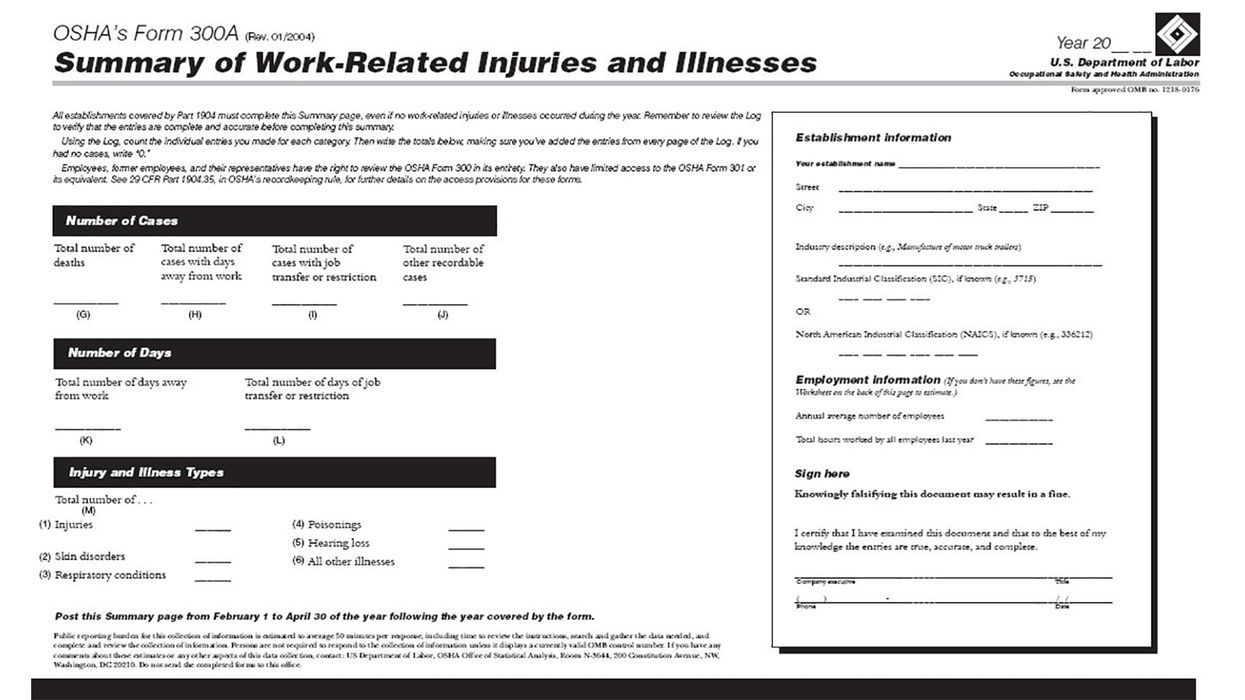Get outta here! Evacuation maps are optional?
Evacuation maps can save precious moments in a workplace emergency, but are they required? Many employers think they are, but this is a common misconception. OSHA highly recommends, but doesn’t require, that employers post evacuation maps in facilities.
Despite the fact that OSHA does not have a specific regulation requiring evacuation maps, in the Evacuation Plans and Procedures eTool, OSHA indicates that evacuation plans are important for workplaces. They are a common industry best practice. However, if evacuation maps are in place, they need to be kept up-to-date and reflect the current routes. Otherwise, OSHA can issue a citation for creating an evacuation hazard.
Many employers feel covered by their emergency action plan (EAP), which OSHA does require. The EAP is required to include training for employees on when to shelter in place or evacuate the building. But what about visitors, customers, contractors, and clients? Trained employees are not always the only ones in the building, and steps to evacuate are not always clear.
You should also note that OSHA isn’t the only agency that determines if evacuation maps are required. Depending on the state, type of building, and business, some local fire codes require them. Hotels, schools, and hospitals are typically subject to these types of additional requirements. Other settings may also require them, so be sure to check with your local authority with jurisdiction for any applicable local requirements.
Control the panic with maps
When alarms are sounding, and strobes are blinking, it can be overwhelming for people and cause fear to take over. When people panic, they can forget where to go and often need help getting out of the building. Smoke inhalation, burns, and falls are all potential hazards. The longer people remain in a burning building, the greater the risk of injury or death.
Evacuation maps help people:
- Reduce confusion and panic during an emergency.
- Locate the nearest exit quickly and easily.
- Identify assembly areas where they can go once they have evacuated the building.
- Understand the evacuation procedures and what they should do in an emergency.
- Find their way out safely, which is particularly applicable for visitors, contractors, or new employees who are not familiar with the site.
Posting locations and readability
Evacuation maps should be posted in all buildings where there is a potential for an emergency or confusion should smoke be filling the room. They should be in high-hazard areas, warehouses, offices, and manufacturing areas, just to name a few locations. When the power is out, or there is smoke in the room, are employees still able to see the map? The map must be clear and visible.
A common mistake that employers sometimes make is putting too much or too little information on the map, making it difficult to follow under duress. Too much information can cloud the map, making it hard to understand in a hurry. Not enough information can lead to confusion and guessing which way to go. In either case, a map with too much or not enough information can lead to someone going the wrong way or taking a longer and unnecessary route. This can increase their exposure to smoke or other dangerous situations.
Here are some tips for creating and posting evacuation maps:
- Include steps for posting and maintaining them in the EAP.
- Make sure the map is legible, accurate, and updated regularly.
- Use clear and easy-to-understand language.
- Mark the location of exits and assembly areas.
- Post the map in a conspicuous location where employees can easily see it.
- Train employees on how to use the map.
- Consider including emergency equipment locations such as AEDs, first aid kits, and fire alarm pull stations.
Key to remember
Evacuation maps may not be required in all buildings and businesses, but they are a best practice. They can save vital moments in an emergency, making the difference between a safe exit and a deadly one for a confused evacuee.

