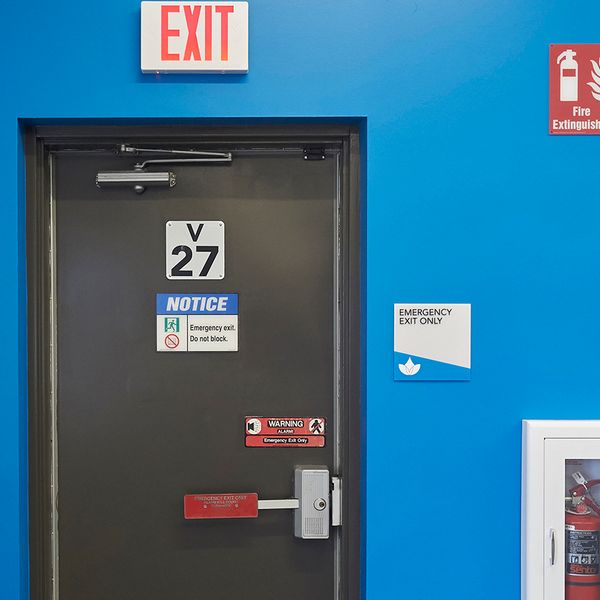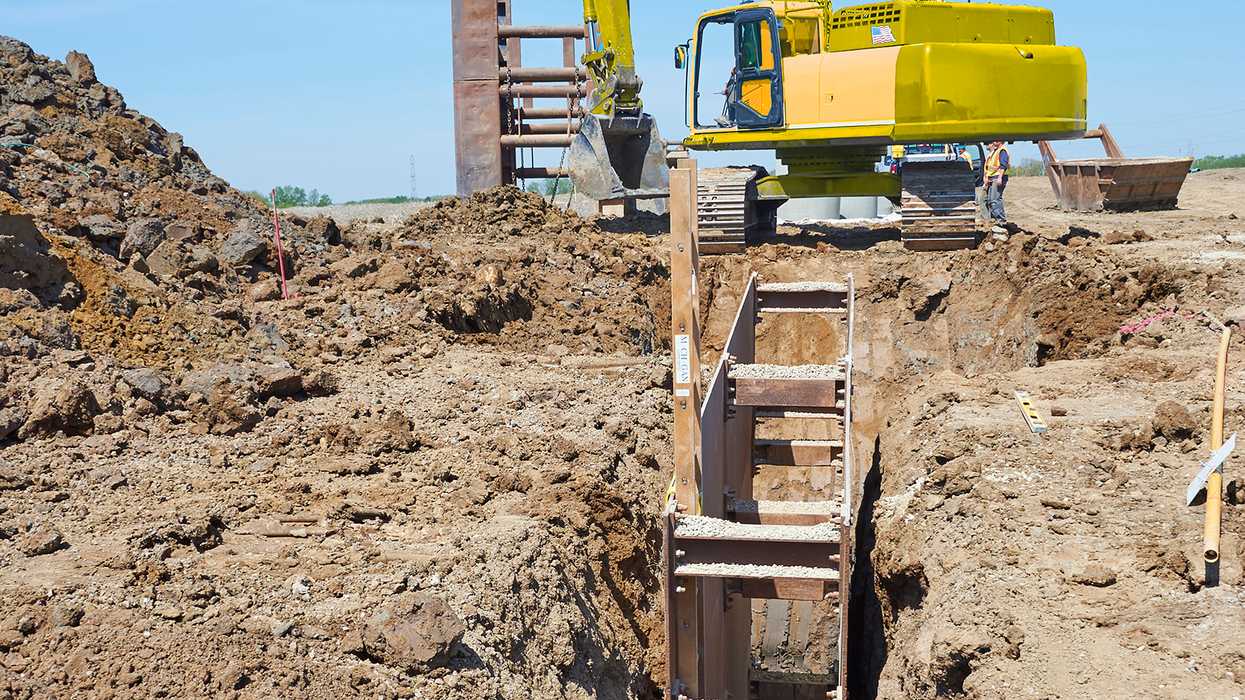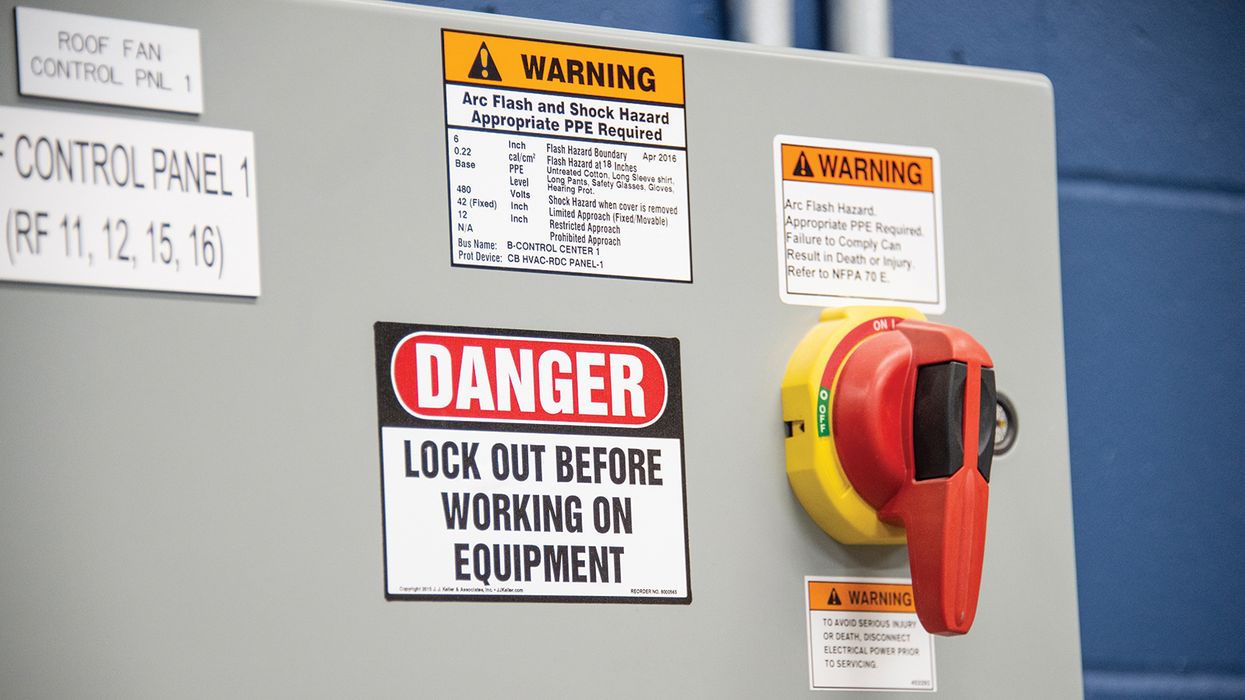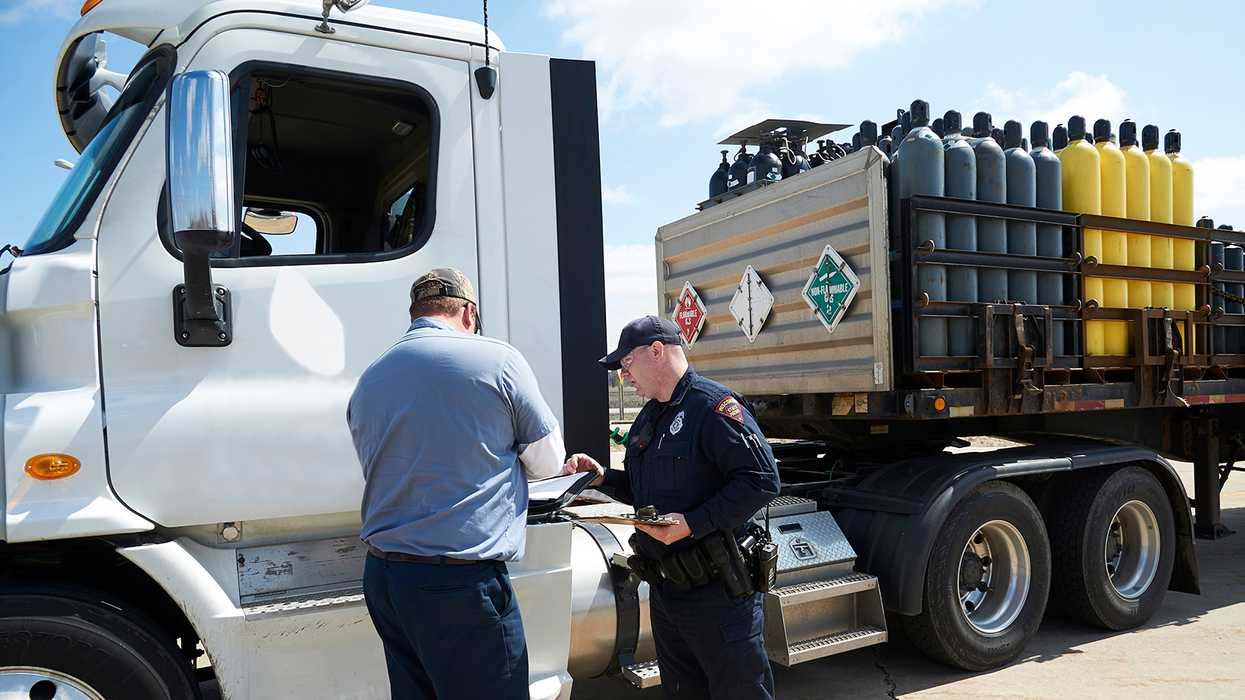How to make sure your employees exit safely during an emergency
What is an exit route?
A key element in complying with the OSHA exit route requirements is understanding the very definition of an exit route. An exit route consists of three parts:
- The exit access,
- The exit, and
- The exit discharge.
Each part has specific meanings and must be considered when evaluating and determining compliance. Exit routes must also be marked with signs. And those signs must be posted to tell employees how to get out of the building and where the actual out is from the workplace.
The exit access is the portion of the exit route that leads to an exit. Essentially, it’s the starting point of an exit route. It’s the spot from which an individual gets to the path that leads them to safety. That path is called the exit. The exit is NOT the actual exit door, as you may think, but rather, it’s the path of travel that guides an individual to an exit door.
And the exit discharge is the part of the exit route that leads directly outside to a place of safety. This is the exit door.
How many exit routes must a workplace have?
Both OSHA and the National Fire Protection Association (NFPA) require that the number of exit routes is adequate to permit prompt evacuation. This has to be at least two. However, more than two exits are required if the number of employees, size of the building, or arrangement of the workplace will not allow employees to evacuate safely.
There is an exception to the rule of two. This is when the size of the room is small, the number of employees is few enough, or the arrangement of the workplace is such that all employees would be able to evacuate safely using just one exit route. OSHA provides no details on the specifics of this requirement as the employer must determine this.
Also, exit routes must be located as far away as practical from each other so that if one exit route is blocked by fire or smoke, employees can evacuate using the second exit route. Specifically, they should be located at a distance from one another not less than ½ the length of the maximum overall diagonal dimension of the building or area, measured in a straight line between the nearest edge of the exits and exit accesses or exit discharges. NFPA’s Life Safety Code provides a very detailed equation on how this should be done.






















































