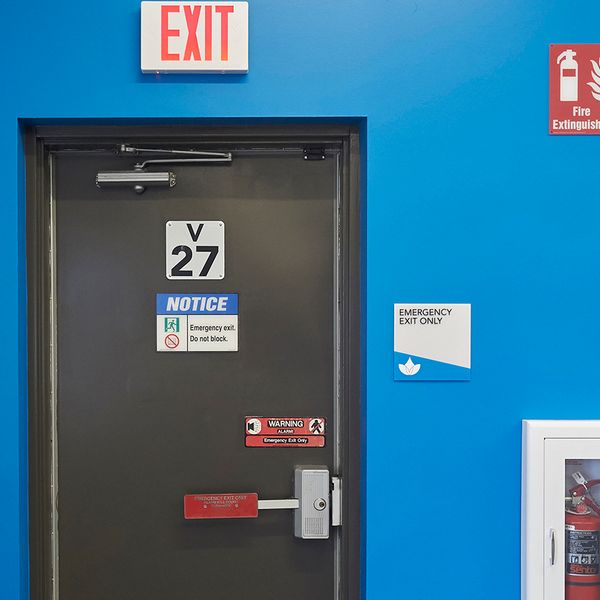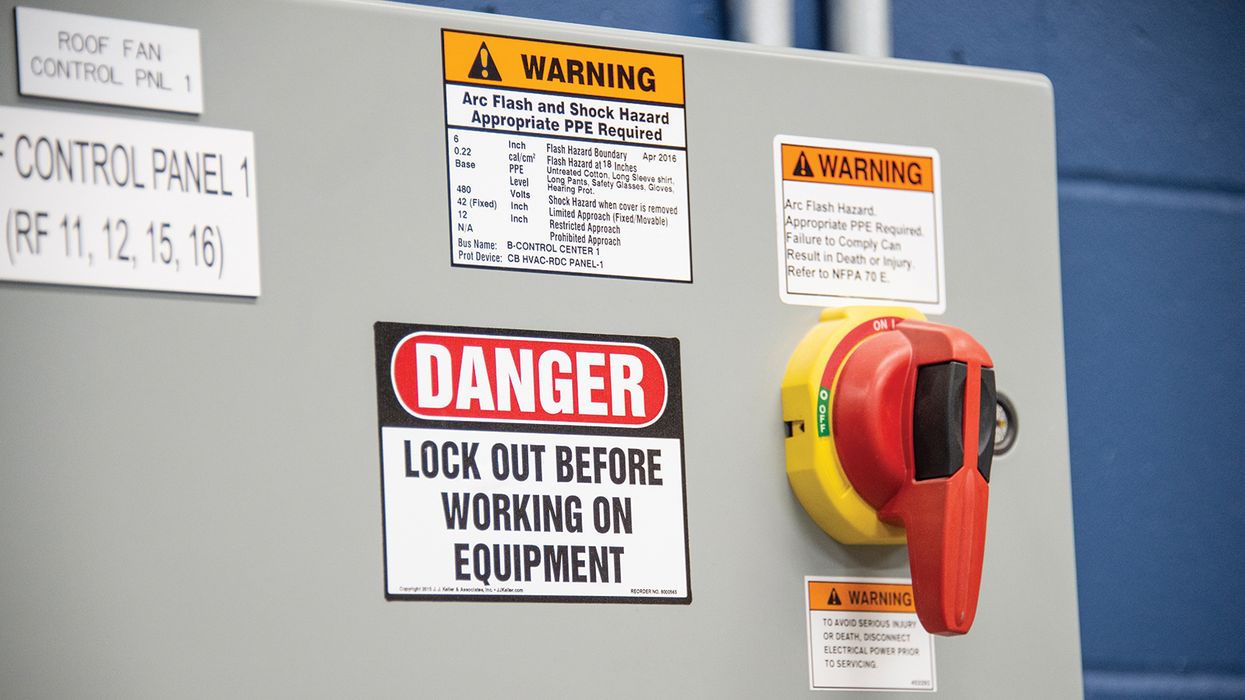When an exit is not an exit
Depending on the size of your facility, you may have tens or hundreds, if not thousands, of doors. Knowing which doors to identify as an exit (or not an exit for that matter) can assist your employees in evacuation procedures. OSHA can sometimes use broad language, which can create an impression that nearly every door must be marked either “Not an exit” or marked for its actual use. It’s important to read further into the regulation and understand what OSHA actually requires.
Breaking down the regulation
Let’s start with the first part of the “Maintenance, safeguards, and operations features for exit route” regulation.
- 1910.37(b)(5): “each doorway or passage along an exit access that could be mistaken for an exit must be marked “Not an exit” or similar designation or be identified by a sign indicating its actual use (e.g., closet).”
- Per the definition in 1910.34, “Exit access means that portion of an exit route that leads to an exit. An example of an exit access is a corridor on the fifth floor of an office building that leads to a two-hour fire resistance-rated enclosed stairway (the Exit).”
We understand that wherever people are working, they probably follow a corridor or hallway, and those passages might potentially be part of an “exit access.” However, you might start your focus on the designated exit routes (as shown on evacuation maps) since those should be the primary doors of concern.
There’s more to read into this regulation.
- 1910.37(b)(5): “each doorway or passage along an exit access that could be mistaken for an exit must be marked “Not an exit” or similar designation or be identified by a sign indicating its actual use (e.g., closet).”
You’ll want to evaluate whether certain doors “could be mistaken” for an exit. Things like office doors are unlikely to be mistaken for an exit. Similarly, restrooms are usually marked as such, so they are “identified by a sign indicating actual use.” Potentially, areas like conference rooms are also marked (and potentially unlikely to be mistaken for an exit). Likewise, if you have increased your building footprint, and doors which used to lead outside now open into a new indoor area, you would want to mark those doors as “Not an exit” if they are as such.
Before you go out and spend your entire safety budget on “Exit” and “Not an exit” signage, remember that this regulation leaves open some subjectivity for interpretation.
Key to remember: Review your facility emergency action plan, look at your designated evacuation routes, and take a walk to see what signs currently exist. Not every door or passage will be along an exit access, and not every door or passage will have the potential to be mistaken for an exit.























































