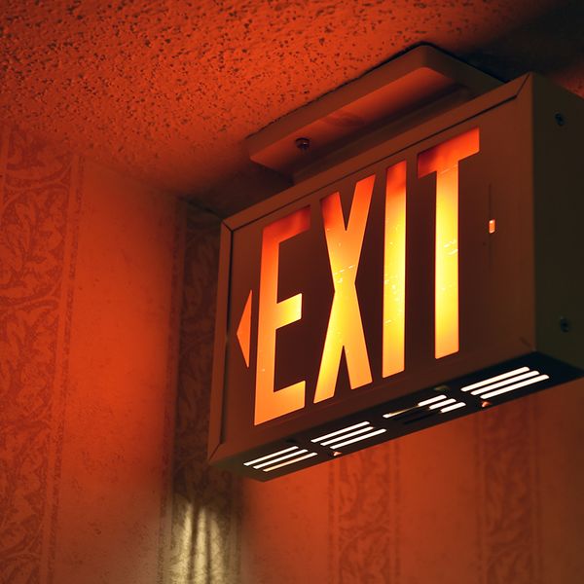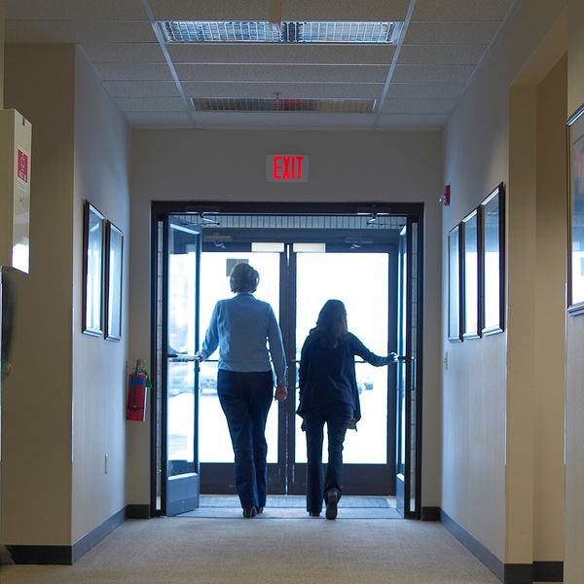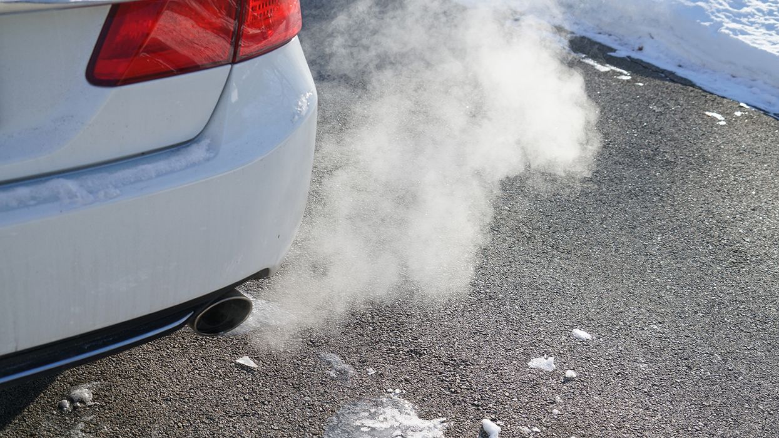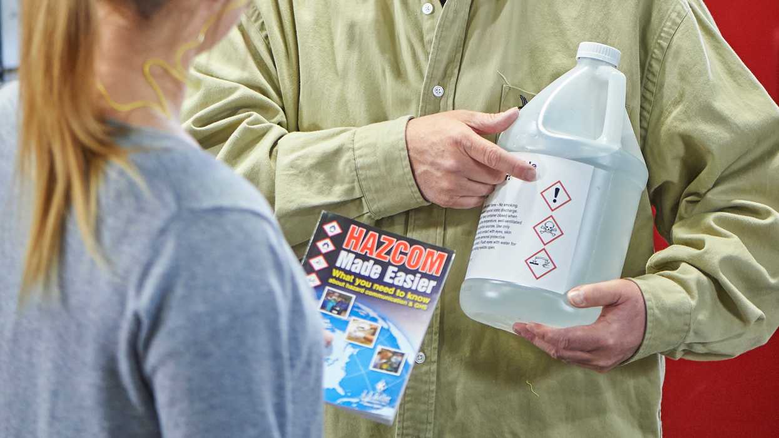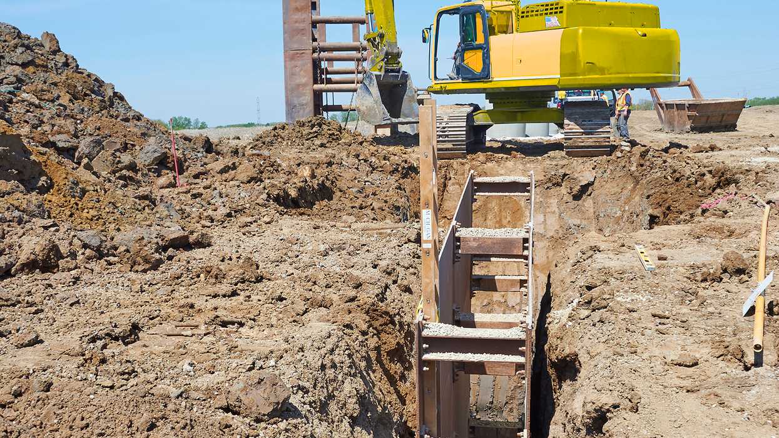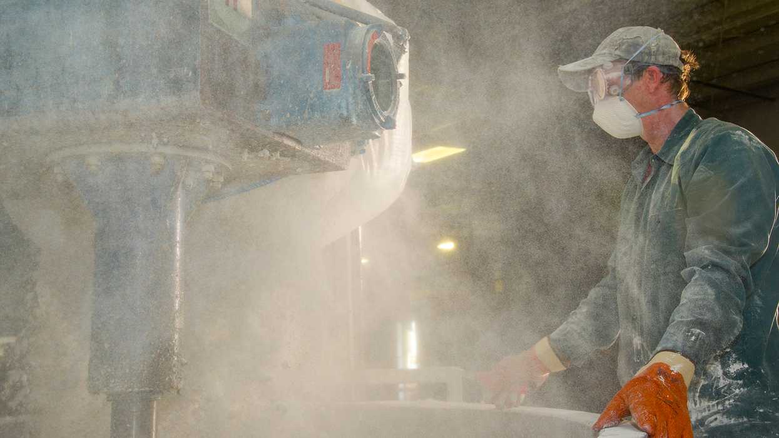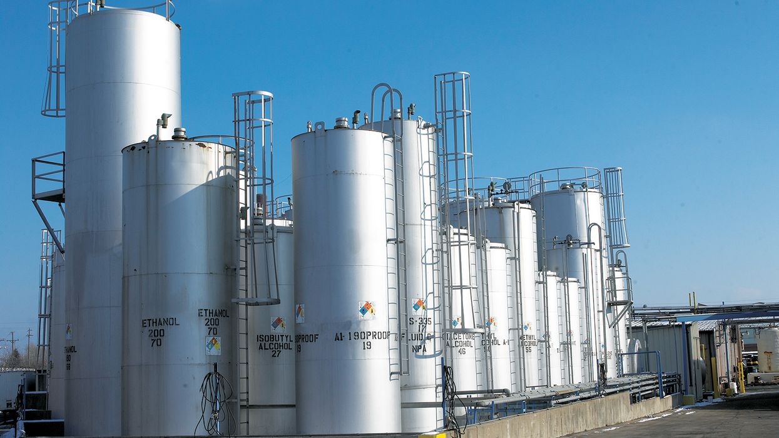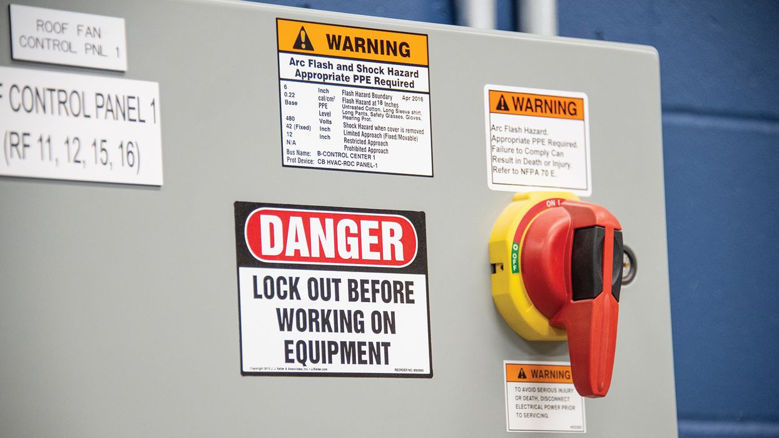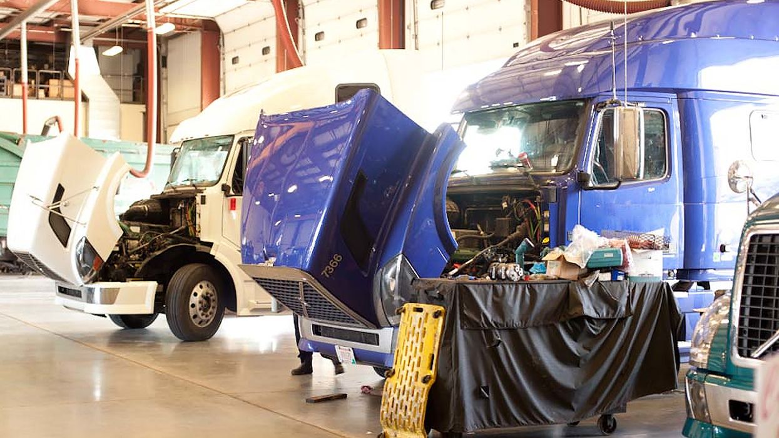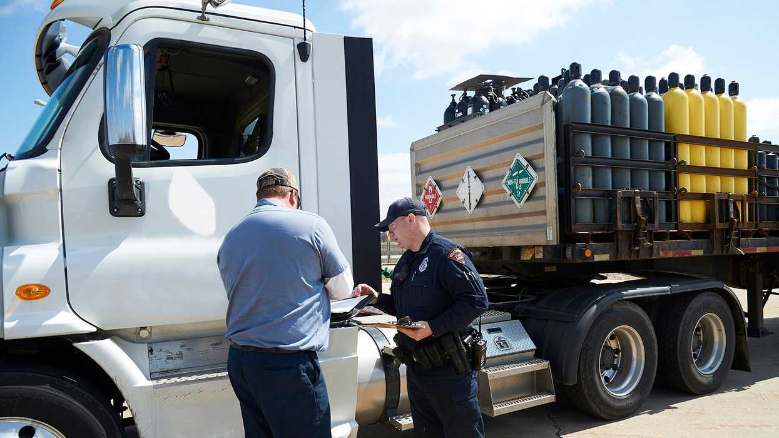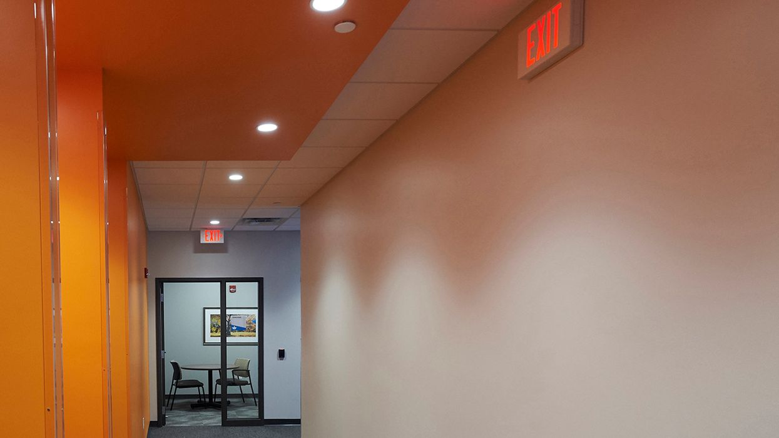Maintain exit numbers and travel distances during renovations
Buildings or even areas within buildings need at least two exits, at least one within a certain travel distance, and others remotely separated. Employers must ensure that exits remain accessible during and after construction, renovation, or redesign. The requirements depend on many factors including the building type and occupant load.
OSHA explains that an “exit route” consists of three parts:
- The exit access is the portion that leads to an exit (like a corridor).
- The exit is the portion separated from other areas (like a fire resistance-rated stairway).
- The exit discharge is usually the door that leads outside.
The travel distance to an “exit” therefore means the distance to the separated portion, not the distance to a door leading outside. Since OSHA does not use terms like travel distance, employers should review NFPA 101® or building codes for guidance.
Travel distance
The maximum travel distance to an exit varies by building type (industrial, residential, etc.) and the occupant load (number of people). For example, a manufacturing plant with overhead sprinklers might have a maximum travel distance of 250 feet, but a warehouse with sprinklers could have a travel distance of 400 feet. Without sprinklers, these distances decrease.
An exit must be reachable within the travel distance from any point, although secondary exits can be further away. For example, if a warehouse is 400 feet wide and 1,000 feet long, it needs more than two exits to keep the travel distance within 400 feet. Also, travel distance is measured as a walking path, so things like storage racks will increase the walking distance.
These factors were likely evaluated during building construction, but later renovations or changes could impact the travel distance. For example, installing a conveyor that runs the length of a warehouse may increase travel distances. Similarly, if renovation work makes one exit temporarily unavailable, employers must ensure that workers can reach an exit within the travel distance, or must prevent people from working in that area. For related information, see our article Review your exit route strategy to avoid compliance dead ends.
Remoteness and common paths
Exits must be separated by one-half the diagonal distance of the room, known as remoteness. This can be one-third the distance in a building with sprinklers. To illustrate, if a square workshop measures 120 feet per side, separating the exits by one-half the diagonal distance would require placing them at least 85 feet apart. Both exits could even be on the same wall. However, temporarily blocking one exit would create a common path violation.
A common path of travel exists where people must follow only one route until reaching a point where they have a choice of paths. A simple example is a small conference room with only one door. Other than small rooms, common paths should be avoided.
The permissible length of a common path differs by occupancy, but could be as little as 20 feet for a room with an occupancy of 50 or more. For an area with an occupancy under 50 and overhead sprinklers, the common path might be as much as 75 feet. Again, employers should refer to sources like NFPA 101® or building codes for details.
To use the workshop example, blocking one exit would limit workers to a common path of more than 75 feet. Similarly, a mezzanine or elevated area usually needs at least two stairways, so blocking one route can create a violation. Even if the occupancy is under 50, it’s probably not possible to create a common path exit access of less than 75 feet using only a single stairway.
Key to remember: When evaluating renovations, construction, or even storage redesign, ensure that exits remain available within required travel distances and avoid creating common paths.





