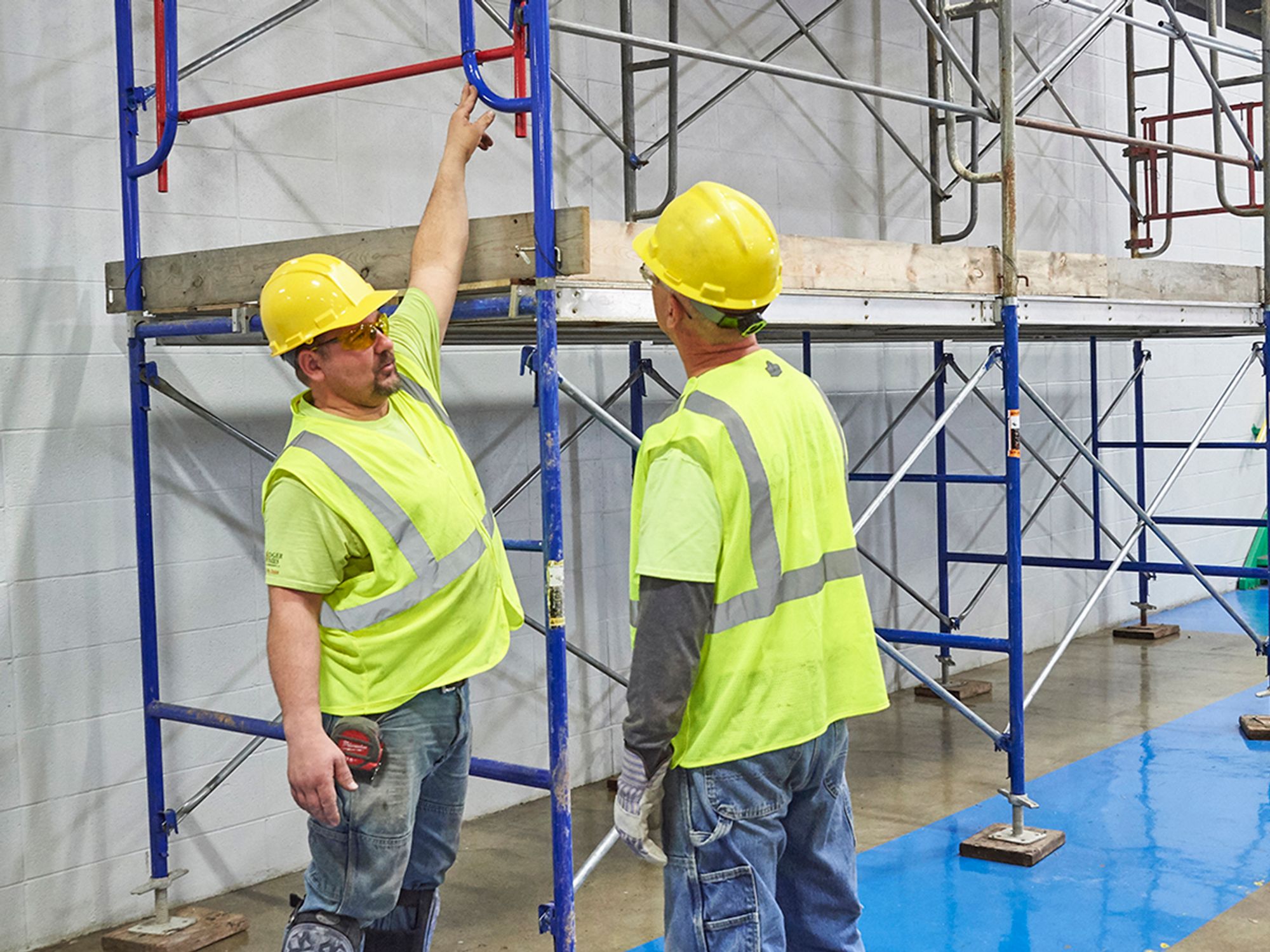Capacity and platform requirements

- Each scaffold and component must be able to support its own weight plus at least four times the maximum intended load.
- Scaffold platforms must be as free as possible of gaps between planking and must include fall protection on any platforms narrower than 18 inches.
Each scaffold and scaffold component must support without failure its own weight and at least four times the maximum intended load applied or transmitted to it.
A qualified person must design the scaffolds, which are loaded in accordance with that design.
Scaffolds and scaffold components must not be loaded in excess of their maximum intended loads or rated capacities, whichever is less.
Load-carrying timber members should be construction-grade lumber of a minimum of 1,500 lb-f/in2.
Platform construction
Scaffold planking must be able to support, without failure, its own weight and at least four times the intended load.
Solid sawn wood, fabricated planks, and fabricated platforms may be used as scaffold planks following recommendations by the manufacturer or a lumber grading association or inspection agency.
Each scaffold platform and walkway must be at least 18 inches wide. When the work area is less than 18 inches wide, guardrails and/or personal fall arrest systems must be used.
Each platform must be planked and decked as fully as possible. The space between the platform and uprights cannot be more than 1 inch wide.
When side brackets or odd-shaped structures result in a wider opening between the platform and the uprights, this space must not exceed 9 inches.
Tables showing maximum permissible spans, rated load capacity, and nominal thickness are in Appendix A of the standard.
Platform safety procedures
The platform must not deflect more than 1/60 of the span when loaded.
The standard prohibits work on platforms cluttered with debris.
Employers are required to protect each employee on a scaffold more than 10 feet above a lower level from falling to that lower level.
To ensure adequate protection, guardrails must be installed along all open sides and ends before releasing the scaffold is released for use by employees, other than the erection and dismantling crews.
Guardrails are not required, however, when:
- The front end of all platforms are less than 14 inches from the face of the work.
- Outrigger scaffolds are 3 inches or less from the front edge.
- Employees are plastering and lathing 18 inches or less from the front edge.
Steel or plastic banding must not be used as a top rail or a mid-rail.
