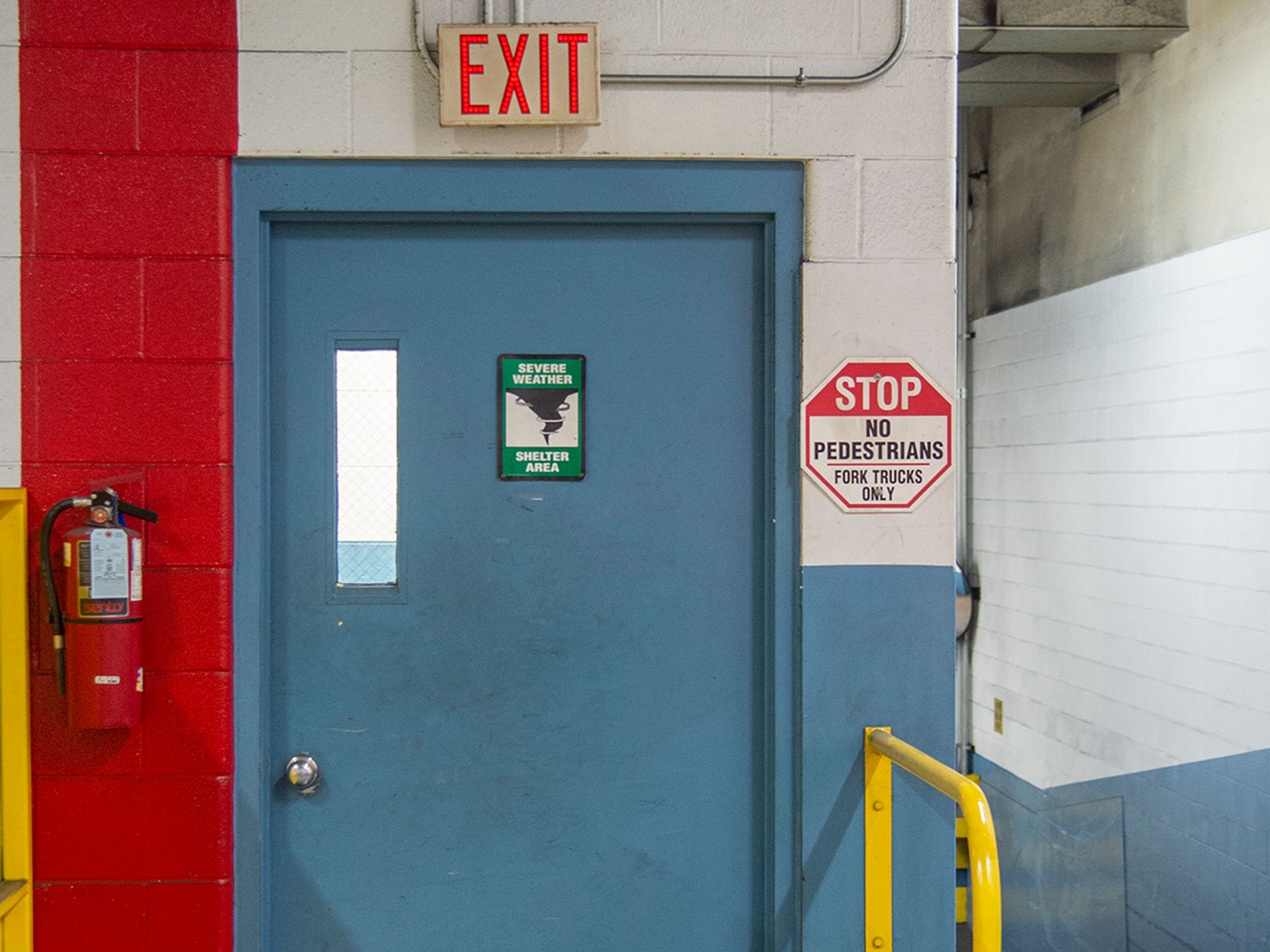Key definitions

- Key terms for emergency exits are defined in this section.
Exit: That portion of an exit route that is generally separated from other areas to provide a protected way of travel to the exit discharge. An example of an exit is a two-hour fire-resistance-rated enclosed stairway that leads from the fifth floor of an office building to the outside of the building.
Exit access: That portion of an exit route that leads to an exit. An example of an exit access is a corridor on the fifth floor of an office building that leads to a two-hour fire-resistance-rated enclosed stairway (the Exit).
Exit discharge: The part of the exit route that leads directly outside or to a street, walkway, refuge area, public way, or open space with access to the outside. An example of an exit discharge is a door at the bottom of a two-hour fire-resistance-rated enclosed stairway that discharges to a place of safety outside the building.
Exit route: A continuous and unobstructed path of exit travel from any point within a workplace to a place of safety (including refuge areas). An exit route consists of three parts:
- The exit access;
- The exit; and
- The exit discharge. (An exit route includes all vertical and horizontal areas along the route.)
High hazard area: An area inside a workplace in which operations include high hazard materials, processes, or contents.
Occupant load: The total number of persons that may occupy a workplace or portion of a workplace at any one time. The occupant load of a workplace is calculated by dividing the gross floor area of the workplace or portion of the workplace by the occupant load factor for that particular type of workplace occupancy. Information regarding the occupant load is in NFPA 101® Life Safety Code®, and in IFC-2009, International Fire Code (incorporated by reference, see 1910.6).
Refuge area: A refuge area may be a space along an exit route that is protected from the effects of fire by separation from other spaces within the building by a barrier with at least a one-hour fire resistance rating. A refuge could also be a floor with at least two spaces, separated from each other by smoke-resistant partitions, in a building protected throughout by an automatic sprinkler system that complies with the Occupational Safety and Health Administration (OSHA)’s requirements at 1910.159.
