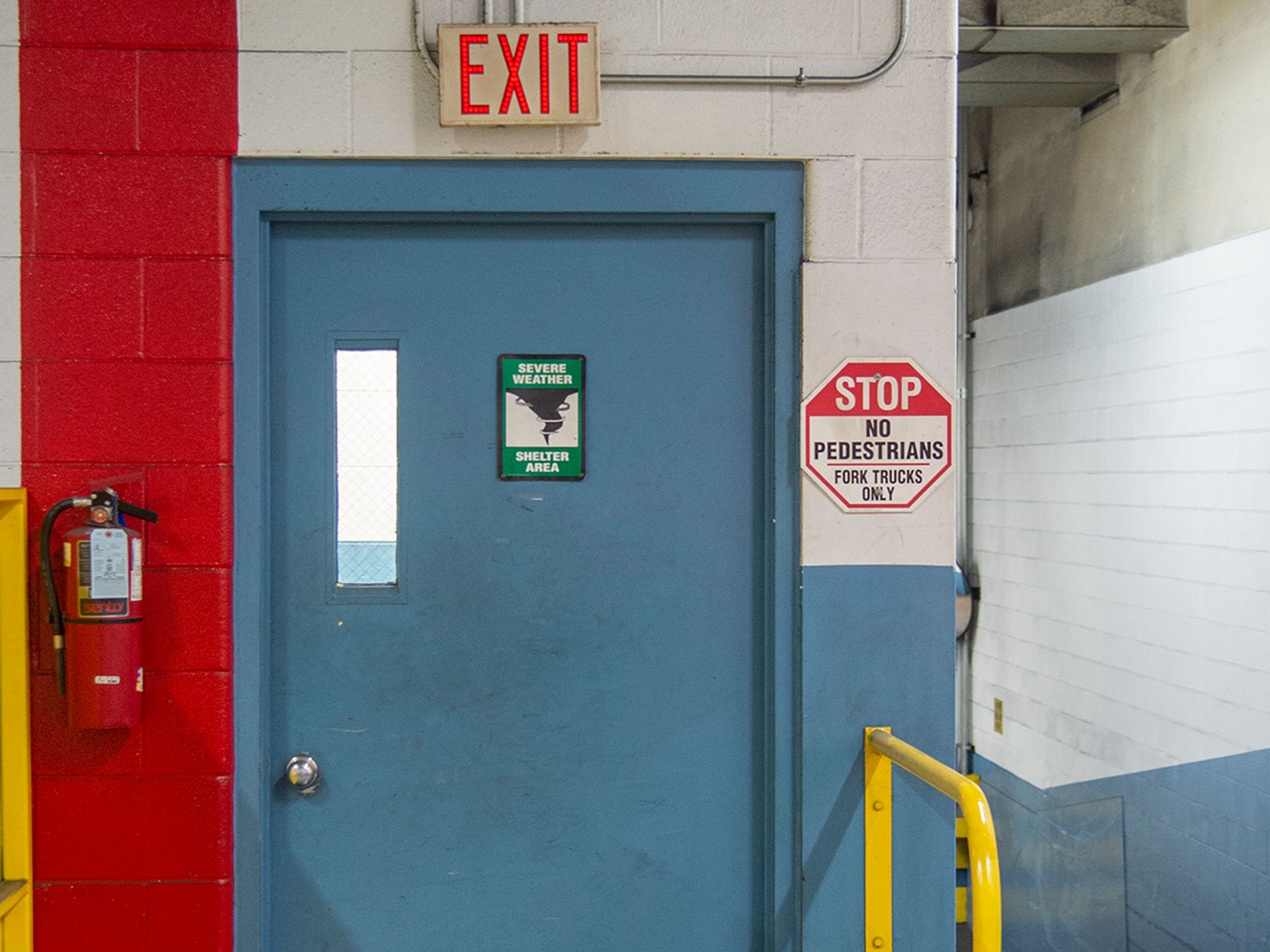Entrances and exits

If you are a general industry employer, the Subpart E Exit routes regulations apply to your company. Your facility must provide a safe means of exiting from buildings or structures for the purpose of general egress, or for the purpose of exiting in the case of fire or other emergencies. In addition, you must also provide a clear and unobstructed path to the entrance of your facility.
Action steps
- Make sure exit routes are permanent.
- Separate exits using fire resistant materials.
- Limit openings into an exit.
- Ensure the number of exit routes is adequate.
- Ensure there are at least two exit routes.
- Provide adequate exit discharge.
- Make sure exit doors are unlocked.
- Use side-hinged exit doors.
- Ensure the capacity of exit routes is adequate.
- Provide exit routes that meet minimum height and width requirements.
- Keep exit routes free of explosive or highly flammable furnishings or other decorations.
- Maintain exit routes free and unobstructed.
- Ensure lighting and marking is adequate and appropriate.
- Maintain exit routes during construction, repairs, or alterations.
- Ensure that the alarm system is operable.
Training action plan
You must designate and train employees to assist in a safe and orderly evacuation of other employees.
You must also review the emergency action plan with each employee covered by the plan. This review should be conducted:
- When the plan is developed or the employee is assigned initially to a job,
- When the employee’s responsibilities under the plan change, and
- When the plan is changed.
Tips
- The line-of-sight to an exit sign must be clearly visible at all times.
- Maintain exit routes during construction, repairs, or alterations.
- Ceilings of exit routes must be at least 7 feet, 6 inches high.
- Exit access must be at least 28 inches wide at all points.
Checklist
Review these checklists to ensure exit routes at your facility meet compliance.
Exit design
- Are exit routes made of approved components and permanently attached to the building?
- Are exit routes designed and maintained to provide adequate headroom?
- Are exit doors designed so that no device or alarm failure will impede or prevent emergency use of exits?
Capacity of means of egress
- Are width and capacity of exit routes in compliance with OSHA standards?
- Is the capacity of the exit route sufficient for the occupant load?
- Where more than one way of exit access leads to an exit, does each have a width adequate for the number of persons it must accommodate?
Arrangement of exits
- Have you assured that no furnishings, decorations, or other objects are placed as to obstruct exits or exit visibility?
- Are exits adequately lighted so an employee with normal vision can see along the exit route?
Access to exits
- Are exit doors unlocked?
- Are exits readily accessible at all times?
- Are doors, from a room to an exit or to a way of exit access, of the side-hinged, swinging type?
- Is access to an exit NOT through a bathroom, or other room subject to locking (except where the exit is required to serve only the room subject to locking)?
- Are ways of exit access and the doors to exits to which they lead clearly recognizable as such?
- Is exit access arranged so that it will not be necessary to travel toward any area of high hazard occupancy in order to reach the nearest exit?
- Is exit access travel effectively shielded from high hazard locations by suitable partitions or other physical barriers?
- Is the minimum width of any way of exit access at least 28 inches?
Arrangement of exits
- Are exits marked by a readily visible sign?
- Is access to exits marked by readily visible signs if it is not immediately visible?
- Is any door, passage, or stairway that could be mistaken for an exit or a way of exit access, identified by a sign reading “Not an Exit” or similar designation, or identified by a sign indicating its actual character?
Protective enclosure of exits
- When an exit is protected by separation from other parts of the building, does the separating construction meet OSHA requirements (i.e., 1-hour fire resistance rating when the exit connects three stories or less)?
